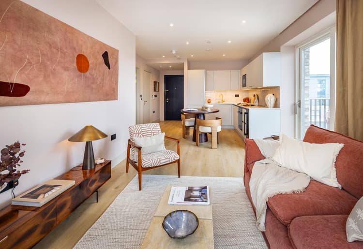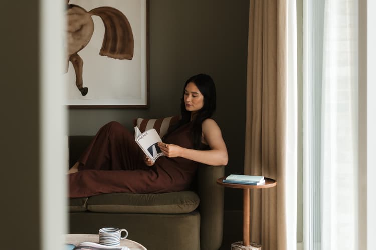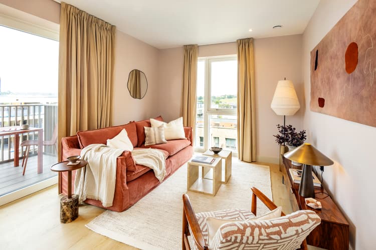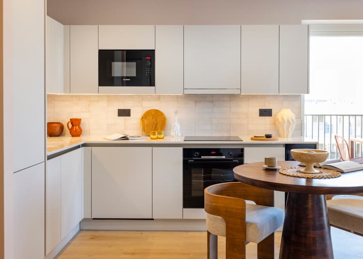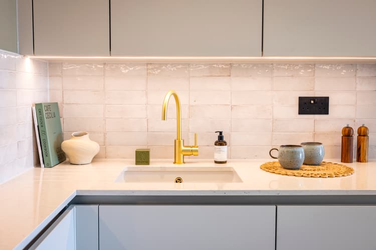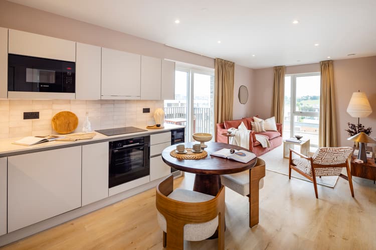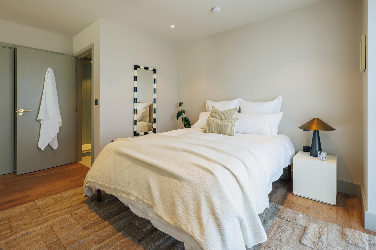
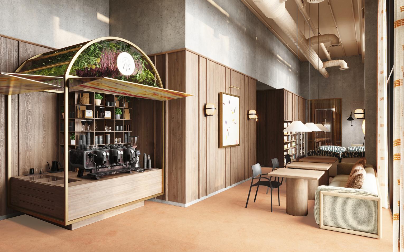
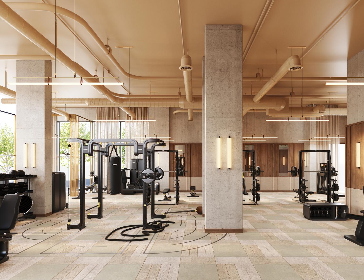
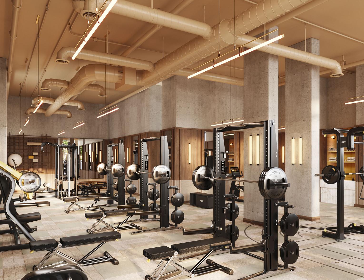
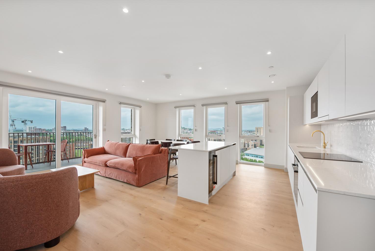
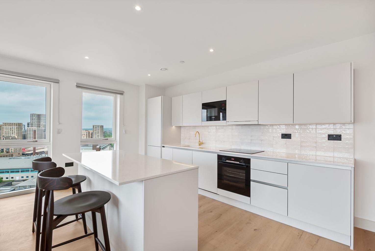
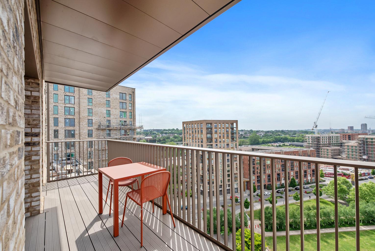
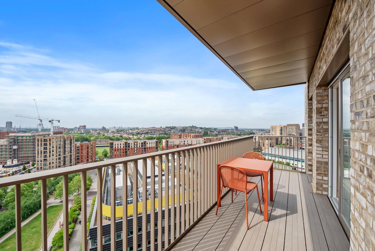
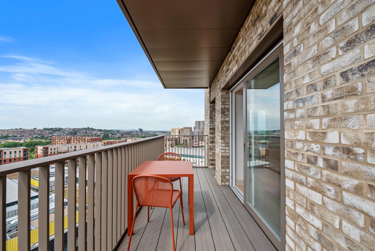
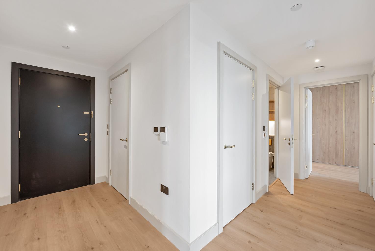
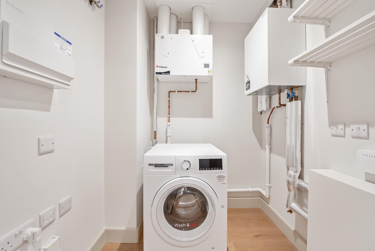
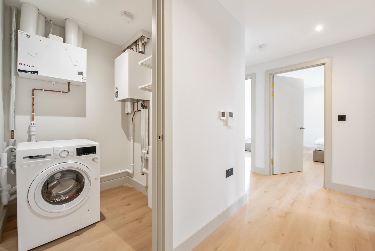
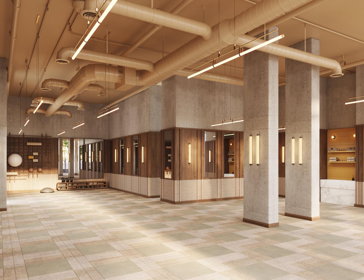
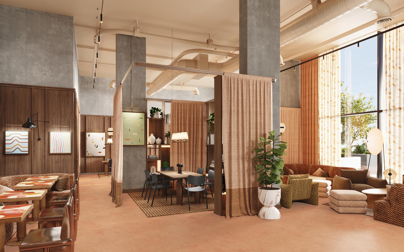
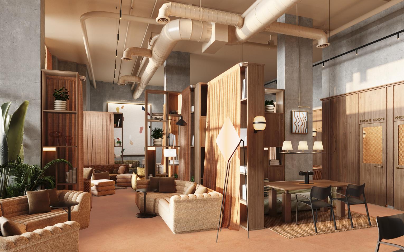
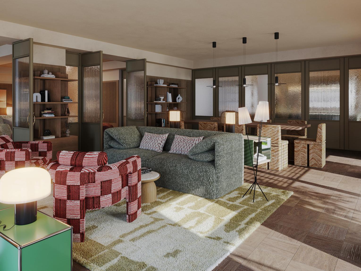
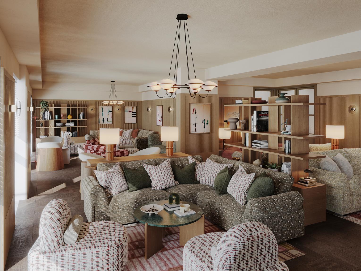
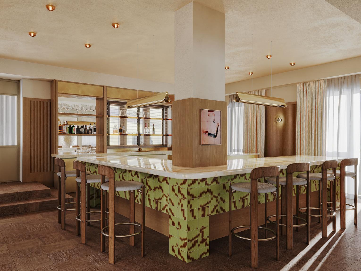
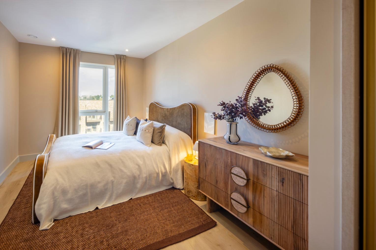
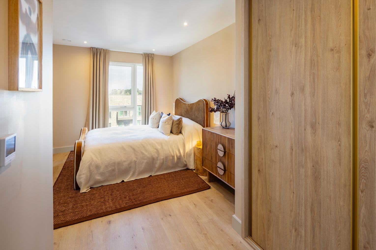
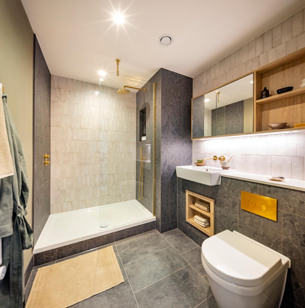
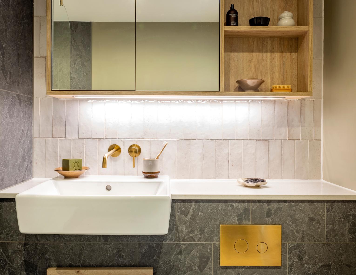
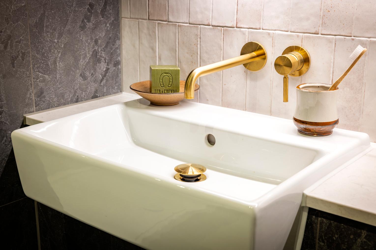
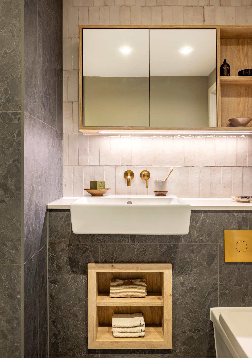
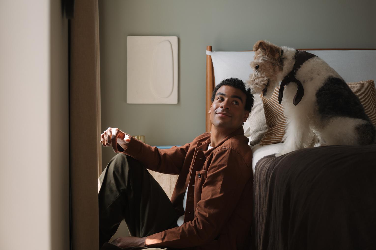
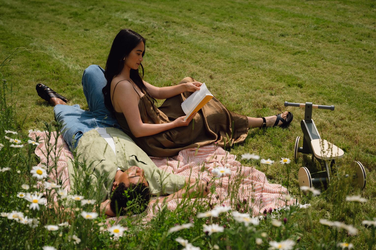
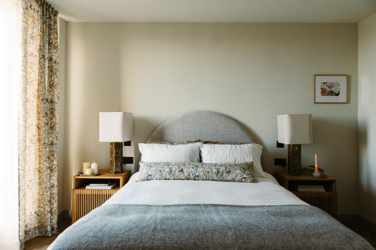
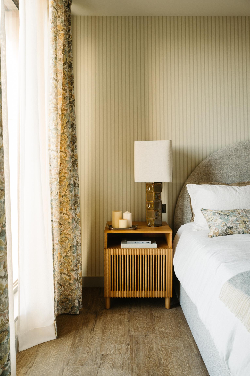
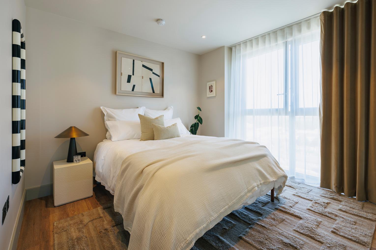
Apartment 58
£3,415
10
1104
3
2
B
- Pets Allowed
- Parking
- Gym
- Roof Terrace
- Wifi Included
- High Specification Open Plan Living
- Yoga Studio
- and so much more...
**Enjoy Our Latest Discounted Rental Prices, plus £300 Oyster Card Offer (T&Cs apply)**
In conjunction with our latest discounted rental prices, every apartment in Draycote House is eligible to receive one Oyster card pre-loaded with £300 travel credit. This is a fantastic opportunity to save on travel costs and support sustainable transport across the borough (T&Cs apply).
Deep Dive
Unmatched amenities for a life of comfort and sophistication
The spacious bedrooms at The Draper are made for relaxation.
Picture yourself waking up to panoramic views of London – after you have lifted your blackout blinds – and savouring a morning coffee in the gentle light of dawn. However, what is a bedroom without adequate storage? Each bedroom is equipped with bespoke storage solutions that include built-in lighting, allowing you to rest while also showcasing your style within the same area. Crafted with thoughtful living in mind, our one-bedroom residences achieve an ideal harmony between openness and seclusion. Designed with everything living in mind, our 3-bedroom homes strike a perfect balance between flow and privacy.
Indulge in spa-like luxury from the comfort of home.
Our bathrooms feature rainfall showers, full-size tubs and useful demister mirrors with built-in storage for all your beauty and skincare essentials. With sleek brushed gold fixtures, ambient lighting, and elegant contrasting tiling throughout, this space is easy on the eyes and even easier to clean.
Each of our 3-bedroom apartments features a main bathroom and en-suite to cater for you and your guests.
Designed by award-winning architects.
Our apartments embrace open plan living, offering seamless transitions from kitchen to couch. High ceilings, bespoke joinery, and premium finishes bring character, while the soft-glow lighting creates a warm, inviting atmosphere. Step onto your private balcony and take in sweeping views of North London. Endless possibility, ultimate ease, life in perfect balance.
Designed for both style and function.
Our open-concept kitchens in our studio, 1-bed, 2-bed and 3-bed apartments come fully equipped with high-spec Bosch appliances including a wine cooler, fridge-freezers, and dishwasher. With sleek brushed gold fixtures, expansive stone countertops, tiled splashbacks and a refined ceramic sink, every meal—whether a quick breakfast or a dinner masterpiece—feels effortlessly elevated.










































